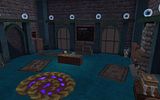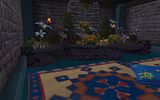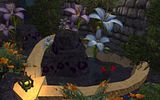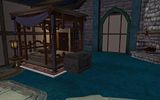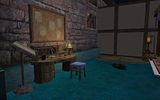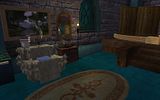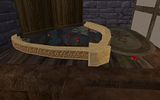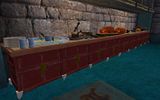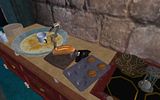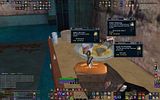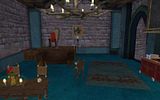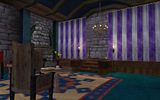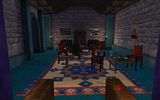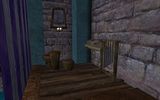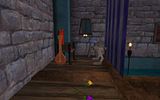Posted February 18, 2008 on the Norrathian Homeshow Forums.
Shadow Guard is a lovely family-style guild on Antonia Bayle. Our Guild Hall is in South Qeynos, at 2 Bayle Court, under Sumac. (Silly goodies, forcing us evils to sneak around the goody city!)
Our guild hall is nearly completely done. (Just missing a couple things for our pool table, and an Elaborate Woodworking Table).
So far, I've been the main designer (as my partner-in-crime was dragged away by that evil monster called "real life" in the middle of our decorating, and hasn't been able to log in for very long at all for the past week or so). Not all of the ideas are mine, and some of what's in the current guild hall was in there from our previous guild hall. Other people have also come in to give tips, or shift things around. So while I roughed out the basics, the project has really been a whole guild event.
All of the following pictures are thumbnails. Please feel free to click on them for a larger image.
Feedback welcome! In fact, it is greatly appreciated. The harsher you are, the better (as long as you're not mean about it)!
Our front room is a fun little gathering area/lounge:
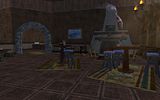
Same room, an aquarium. I borrowed heavily from ideas in the aquarium thread. Thanks much to everyone who shared their ideas! I'll have to remember to post my version in the thread at some point.
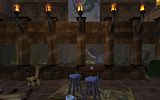
Same room, the view of the rest of the room from right in front of the aquarium.
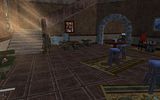
Kitchen is through the doorway in the previous screenshot. This is a view from the doorway.
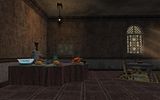
Closeup of the counter and stove.
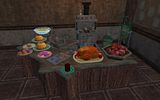
The view of the dining area, from on top of the cakes and cookies...
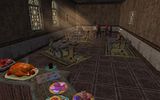
And if you go downstairs to the basement, you come to the bar/gaming area.
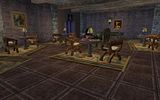
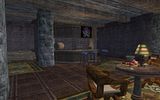
A closeup of the pool table. I'm not really satisfied with it, as there aren't any bumpers or anything to keep balls on the table. Not that there are any balls. Oh well.
*edit: It now has a single billiard ball, with three more on the way! Still working on convincing people to donate more Glowing Black Stones... (I suppose I could fund the whole thing from the Shady Swashbuckler, but 29g a pop isn't something I feel like spending at this time. Not to mention all those runs between the Shady Swashbuckler and Qeynos!) I'll update the picture as soon as I remember to.
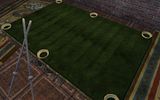
A view of the doorway in the back. Behind it are two crafting rooms, which I didn't bother to screenshot, since it just contains crafting tables. (I didn't decorate them at all, to reduce lag.)
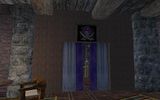
Up to the second floor, in the room there, we have our library and massage room. There's supposed to be a curtain between the two rooms, but we haven't gotten around to crafting the curtains yet. Maybe tomorrow! Or the day after. Or the day after. Or...
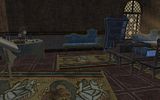

The following is the library and massage room again, this time with the curtain in place. We finally have it, yay!
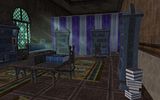
The second floor of the Qeynos 5 rooms have a little alcove. Ours is a worship area/closet. Yes, that's a closet. Because our guild leaders like to lock new recruits, or people returning from hiatus, in order to prevent them from getting away.
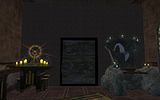
The interior of the closet from the doorway.
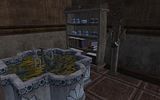
The other side of the closet from the doorway. The jug on the chairs is jumjum. I'm not sure why we have a jug of jumjum in the closet, but that's where I was told to put it.
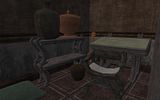
And all the way upstairs, we have the arena. This is one of the few rooms whose function I didn't change -- it was an arena when I was told to decorate, and it's an arena now. Although we did tear down everything that was there (except the platform with the officer's chairs) and start over. It's simple, but obvious as to it's function. There are supposed to be tapestries (battle standards!) hanging over the arena, but our carpenter hasn't quite gotten to those either.
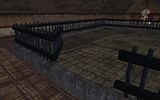
Stadium seating at the arena:
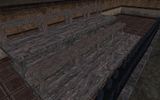
Yes, it does work. I had to redo it multiple times until the seats were possible to sit on without the "invisible wall" of the tables behind it forcing you to hover in midair.
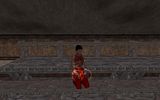
The officer seating, I didn't touch. That's been saved from the previous incarnation of the guild hall.
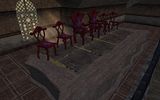
Annnd we have a swing in the corner. Because what arena is complete without a swing? No, really. It's just because we had the bench, and I loved the idea of a swing. So I put in a swing. And if the guild doesn't like it, too bad!
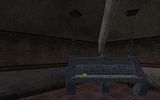
And that's our guild hall. I hope you enjoyed our tour!

