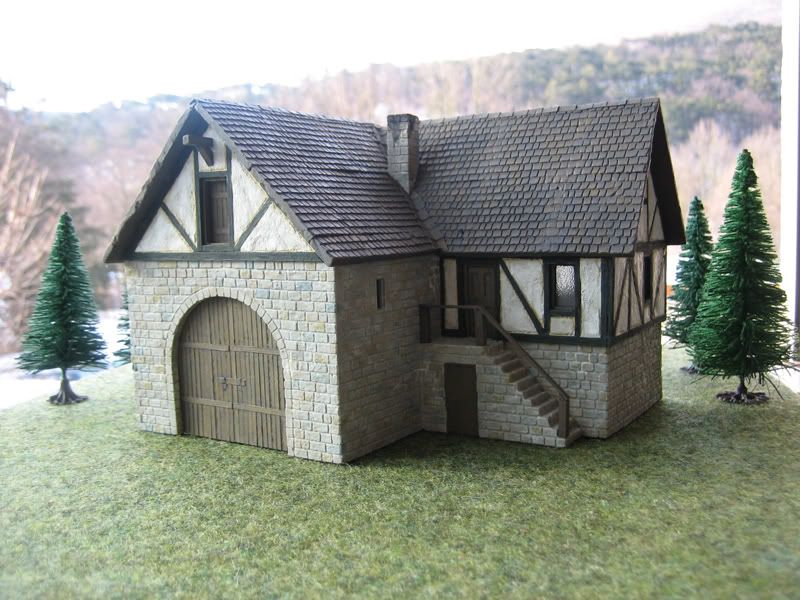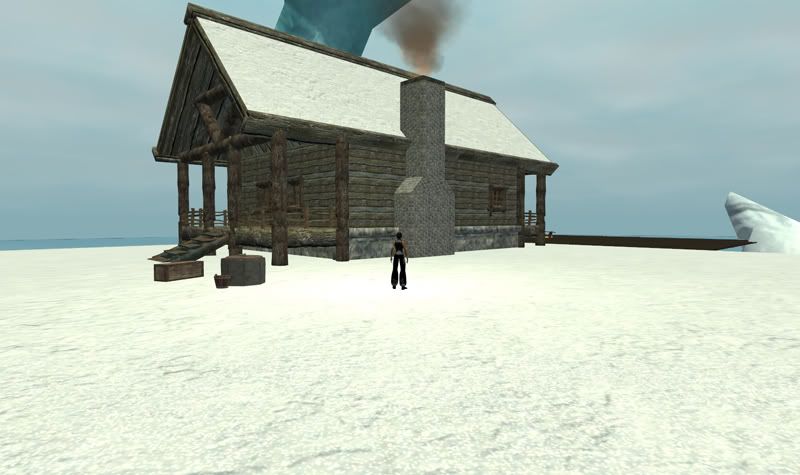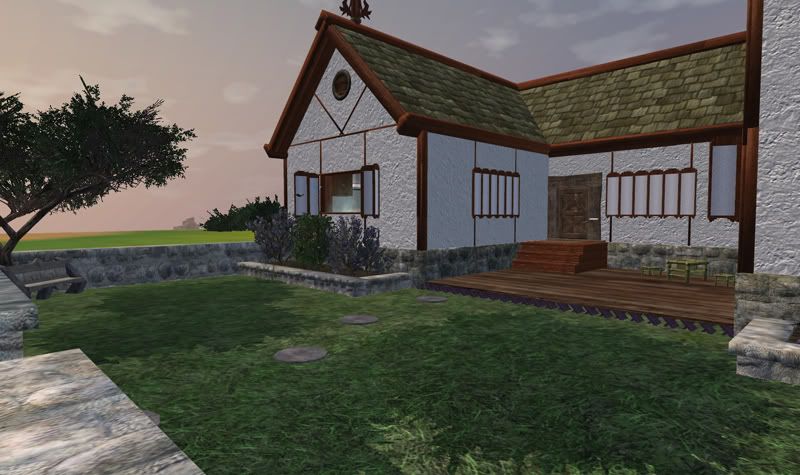 |
| Welcome to the Tudor Farmhouse! |
The most important parts of building a house are the inspiration and ideas. In the course of roleplaying, decorating, chatting, or touring, I will come up with an idea. From that idea, I will do google searches for inspiration. No, I am not an architect in my life away from the game. I am simply someone who has strong google-fu, and the ability to look at a real life floorplan and figure out how to turn it into an in-game building.
I also am pretty good at taking a real life image and using game items to replicate it.
Something I always keep in mind is something I learned in an art class--your mind does not actually store as much information as you think it does. You may think you know exactly what something as simple as a mug looks like, but if you were to try and describe in exact detail how a mug looks, you might find you're having difficulties. There are very few items that we know intimately. Most of the time, our brain keeps generalities in mind. "A mug is a cylindrical. It has a handle. The lip needs to be thin enough to drink from, but thick enough to hold the liquid. The bottom of the mug is probably about as thick as the lip, maybe a little bit thicker." That's all well and good for identifying a mug, but if you were building a mug out of in-game items, you come up with more questions. For example, how far from the top and bottom of the mug should the ends of the handle be? Should the handle be centered from the top and bottom, or should it be closer to the top? Closer to the bottom? Should the handle be the same shape on the top of the handle as it is on the bottom? How wide should the handle be compared to the mug?
All of these questions are relatively simple to answer if you have a reference image of a mug to work off of. Working off of a reference image is not cheating. It's research. Our brains simply cannot handle the full volume of material we need for everyday life. It's nothing to be ashamed of. Working off of a reference photo means that I have more time to focus on the important things than trying to figure out if the house looks realistic. That is the key to how I build realistic looking items. The entire time I'm decorating, I have Google open in the background. If I need to build a faucet, I will google faucets. Eventually, building the same sorts of items often enough means that I don't have to google them anymore. For example, I don't have to google showers, but I do still google toilets. I don't have to google sinks, but I google faucets. I don't google stoves, but I do google dish racks.
(found googling farmhouses: http://www.linkaworld.com/images/Submitted_Pics_Plans/Thomas%20Krug/farm_house.jpg)
My first go at making a farmhouse was based off of the above image. I managed to get it to look pretty similar, but then I realized--there wasn't enough space inside for the rooms I wanted to make. So it was back to the drawing board.
This time I literally did sketch. I pulled out my sketchpad and tried to figure out what rooms I wanted to go where. Eventually I decided on the setup I have now--an off-center door into the foyer, kitchen to the left, living room to the right, with stairs up to the bathroom and bedroom. I wanted to keep the same general feel as the ceramic farmhouse pictured above, but I wanted more space and a different layout.
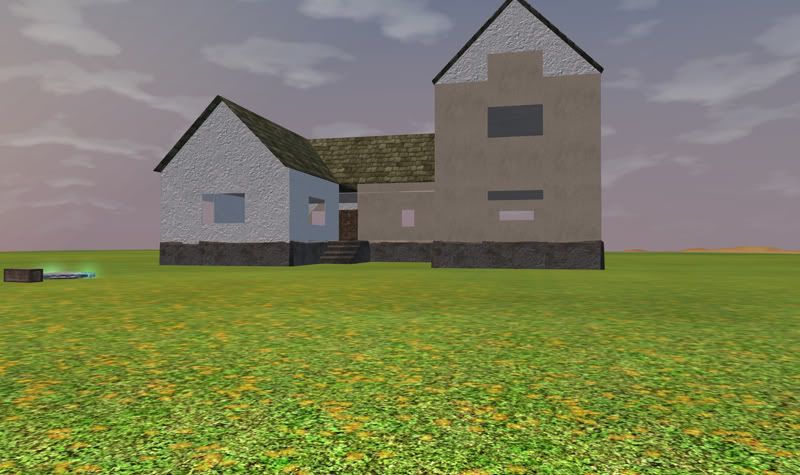 |
| The shell of a house. |
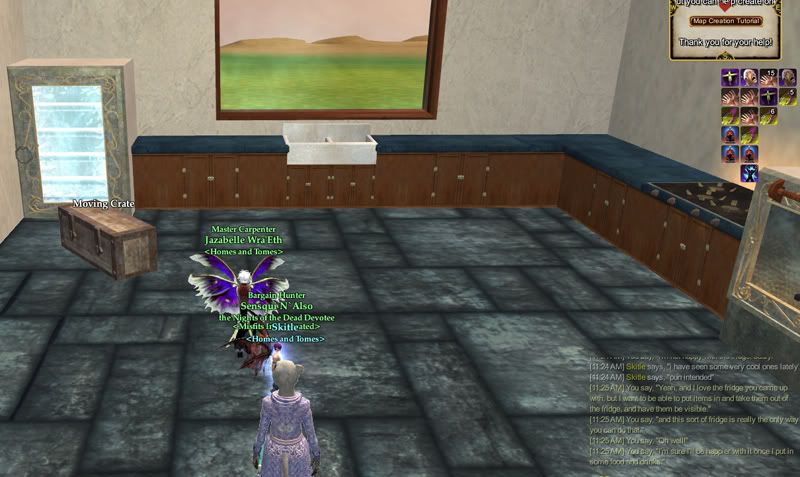 |
| An empty kitchen is great for traffic flow. |
But back to building the house--once I'd decided on the shape of the house and the location of each room, I came to the most visible step of building a house: I had to put together the structure.
I started to build the house in white marble, but then realized I didn't like the look. Researching Tudor style farmhouses, I realized that stucco might be a good look for the house. That brought up the question--what could I use as stucco?
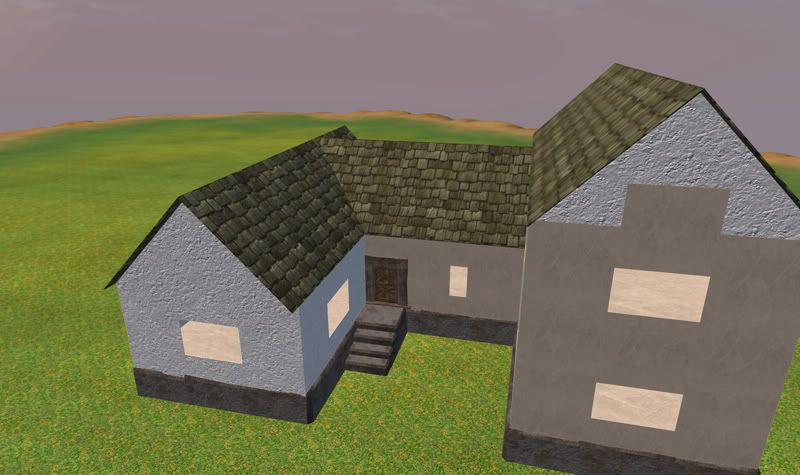 |
| If it takes the pills twice a day, will the scabs go away? |
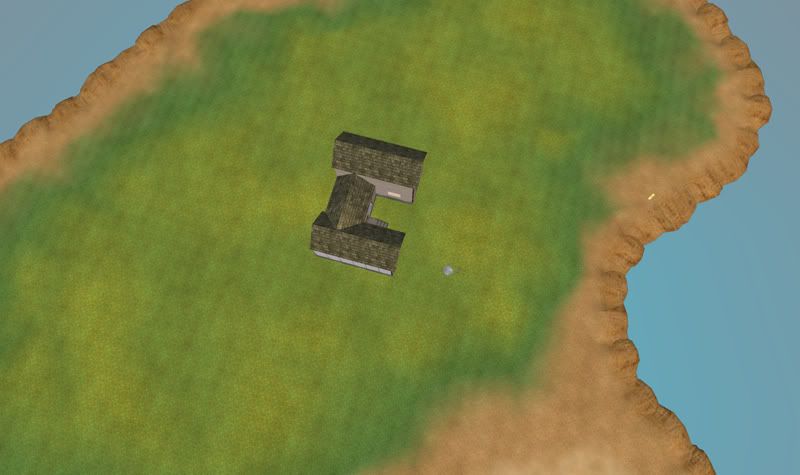 |
| Death from above! Or at least, a house. |
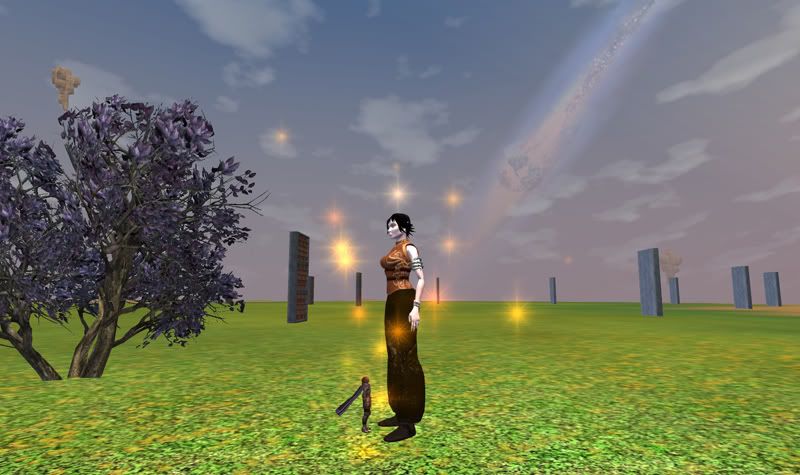 |
| You can't see it, but there were some bookcases arranged like Stonehenge. |
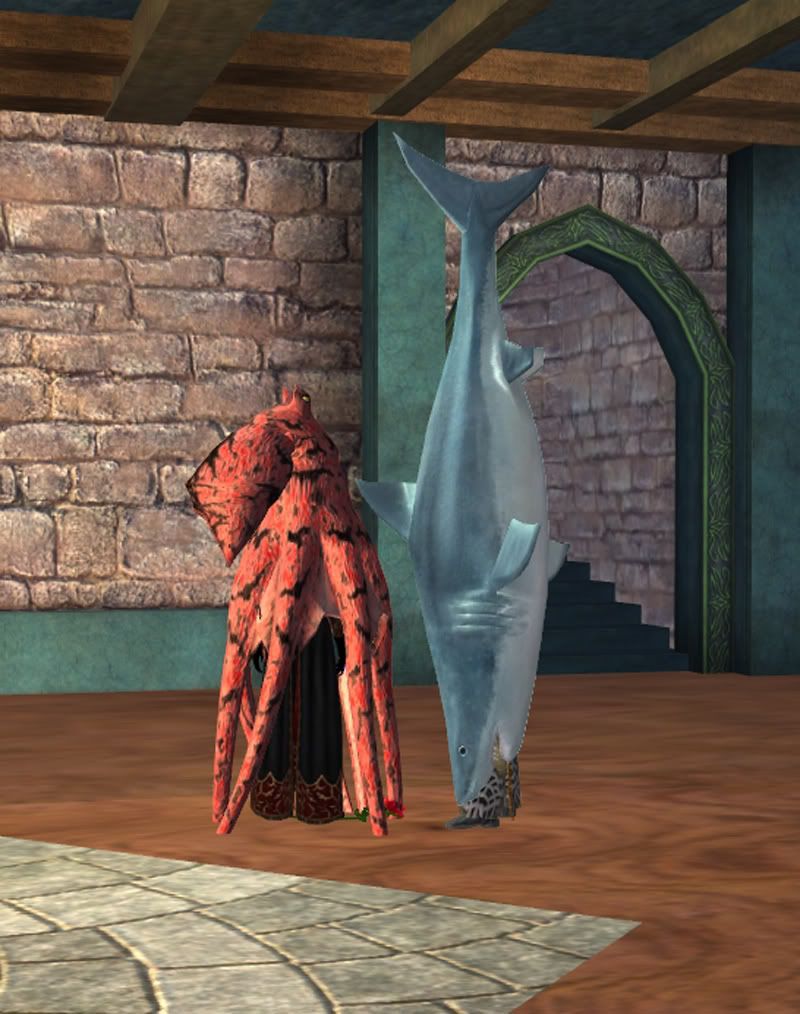 |
| Omnomnomnom.... |
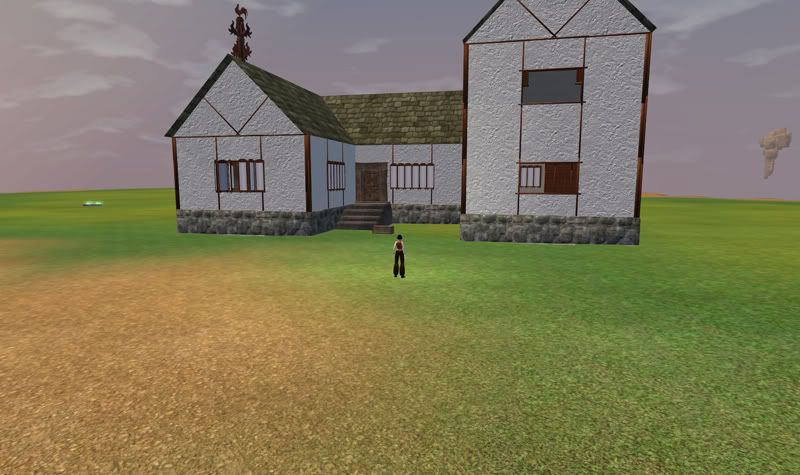 |
| A Jazabelle, happy with the trim on the house. |
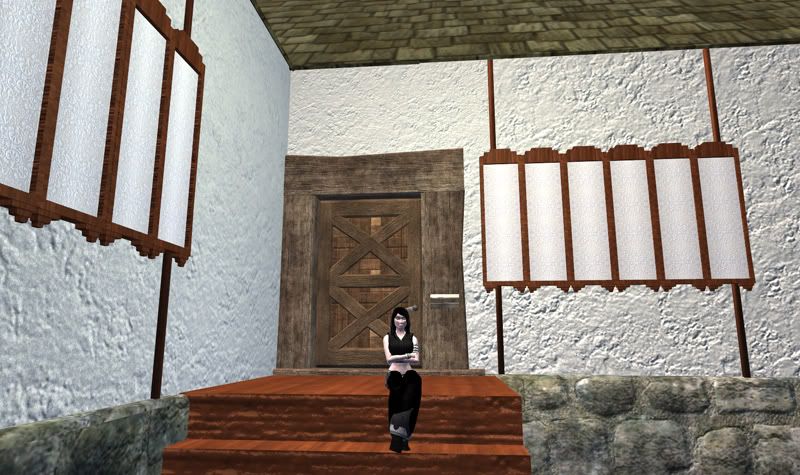 |
| The first day they added the /sitc command. I had to test! |
Once I had the exterior done to my satisfaction, it was time to work on the interior. First off, I don't like paper thin walls. I like an element of realism to my fantasy games, and no wall in any house I've ever been in has been an inch thick. Five inches at a minimum are what I've seen. A door itself is usually about two inches thick, and doorways are always quite a bit thicker than doors. Doors are recessed into doorways, from both sides. That meant that I had to set up some interior walls.
In addition to the fact that it's more realistic to have thicker walls, it really opens up building opportunities with thick walls. You can hide things inside thick walls that you couldn't in a thin wall. The faucets in the kitchen and bathroom would have been impossible without the 0.5 unit thick walls.
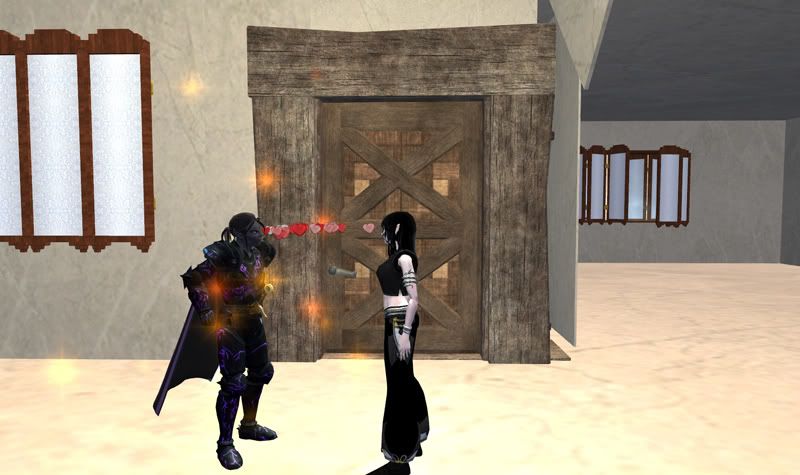 |
| This is better than the daggers he was shooting earlier! |
So after the structure and interior walls are done, what next? I personally like to start at one end of the house and work my way around. In this case, I worked left-to-right, then bottom-to-top. That means I started with the kitchen.
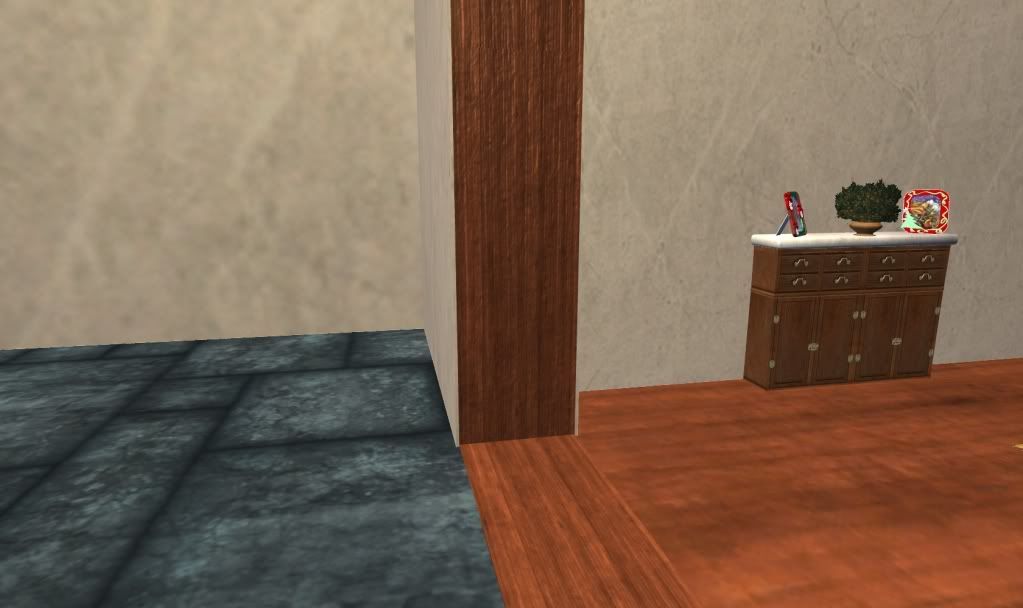 |
| Thick walls--good for hiding things inside. Like bodies? |
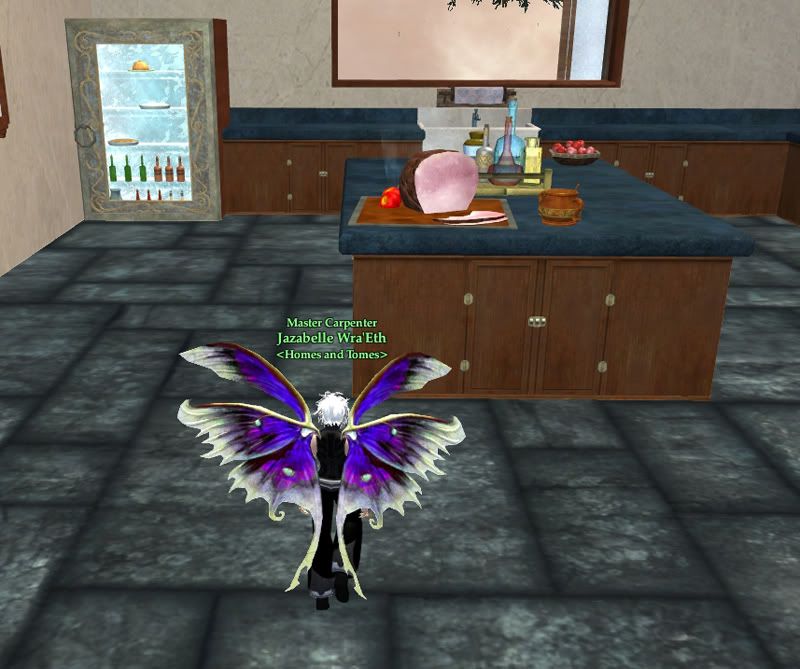 |
| Fridge, island, sink. |
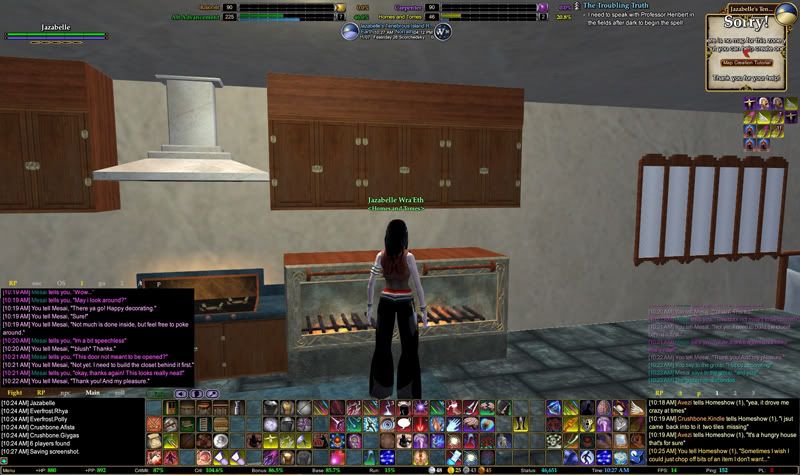 |
| Standing in front of the ovens, arranging food inside of them. |
About the only thing people do in kitchens as far as roleplay goes is to grab things from the fridge to carry around the house. Sometimes they eat in them, and rarely they roleplay out the act of cooking. So what was I going to do for the kitchen? In my case, that meant going utterly overboard.
I could have built a fridge that was much more realistic than the one I did, but I wanted to be able to use the wispy vampiric mirror. With the wispy mirror, people can interact with the bottles and food items "inside" the fridge without having to worry about removing the fridge door. Perfect! It helped that the colors of the frame on the vampiric mirror matched the kitchen. And of course, I used the same mirrors for the ovens, so that really tied things together.
The house I posted on the leaderboards is a display house for what the house could be. I wanted it to look like someone lives there. Like someone stepped out of the kitchen for a moment, or is about to take a bath, or just finished writing at the desk.
 |
| The Squee and Jazabelle, sitting at the breakfast nook. |
And of course, since the house is built around the idea of roleplay, I wanted the furniture to be usable. That meant all of the furniture had to be custom built, since the collision on the pre-made furniture is horrible for seating.
After I finished the kitchen, I moved on to the foyer, then the living room. Both of those rooms were relatively simple--they just needed a little bit of furniture, a spot to sit here and there, and places to display trophies from my (or whoever decides to purchase the layout's) adventures through Norrath.
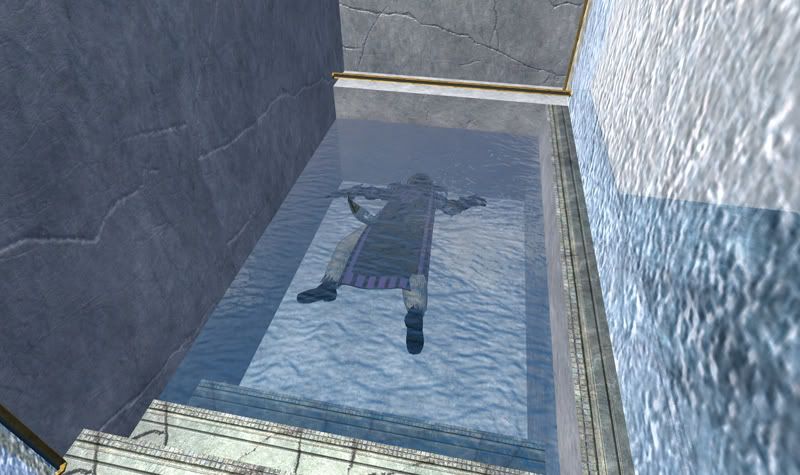 |
| No, I did not murder him. He's just.... taking a short nap. Under the water. |
 |
| Yes, it's true. Women do travel to the bathroom in packs. |
The house went through several incarnations before I settled on what I finally did. But once I'd decided on the farmhouse, the house practically flew together--at least while I was working on it. I spent a lot of time not working on it, as I've said. One of those reasons was that in mid-November, I was inspired to begin another house.
I also had several things happen which took me away from the game. But the house was eventually finished, and now it's up on the Antonia Bayle leaderboards as "The Tudor Farmhouse" under massive homes (update: The Tudor Farmhouse made it to the Hall of Fame on January 21st, 2012). So stop on by, take a peek, and remember that while what you're seeing now may look effortless, it most definitely was not.
Happy decorating!
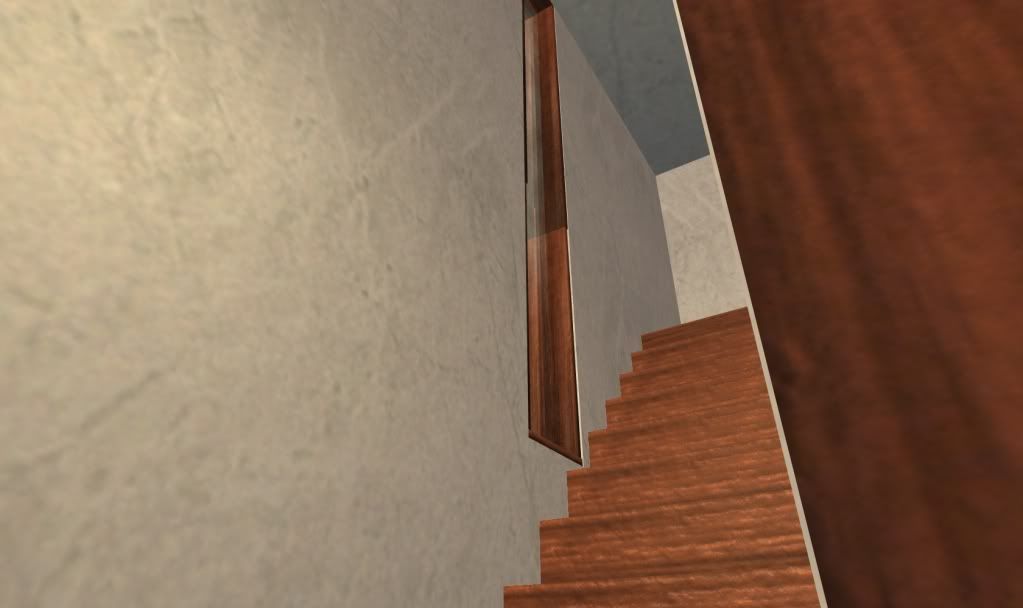 |
| The stairs really aren't that steep, honest! |
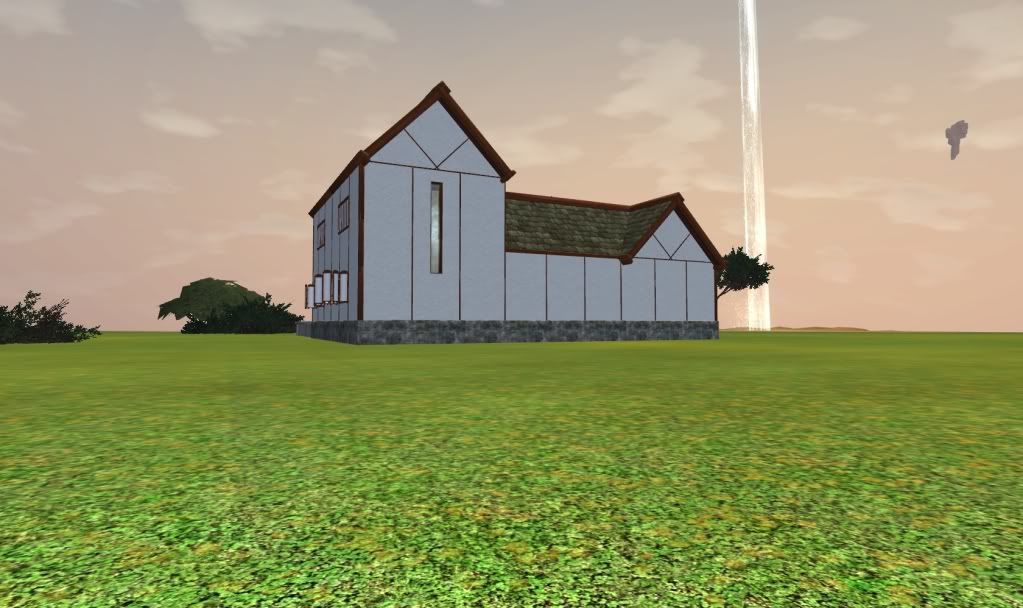 |
| My favorite window in the entire house. |
 |
| It really looks small from this angle, huh? |

